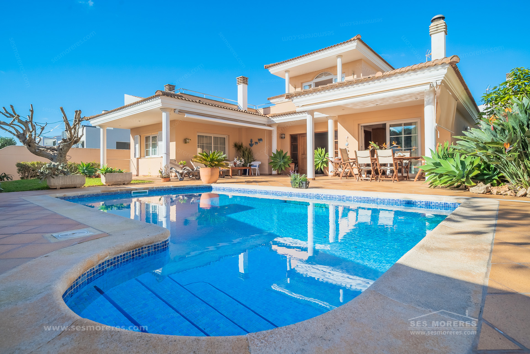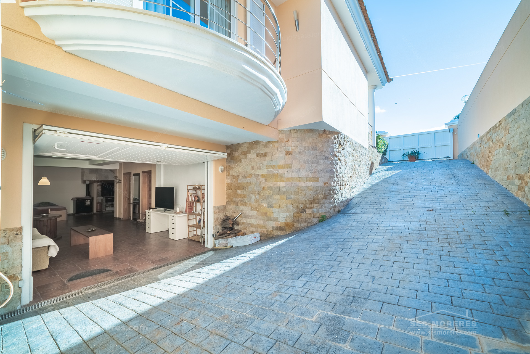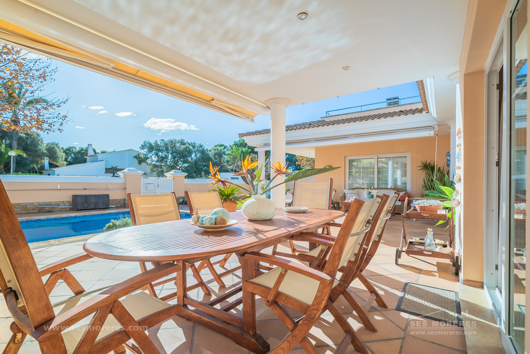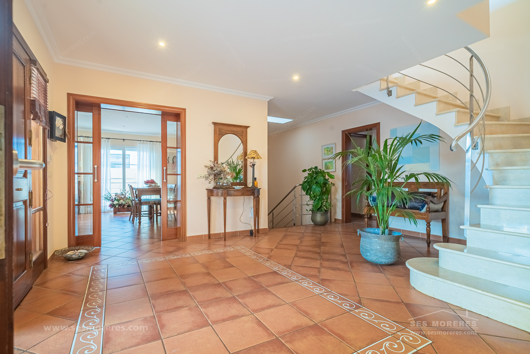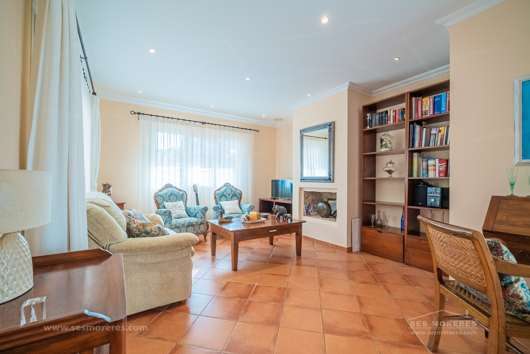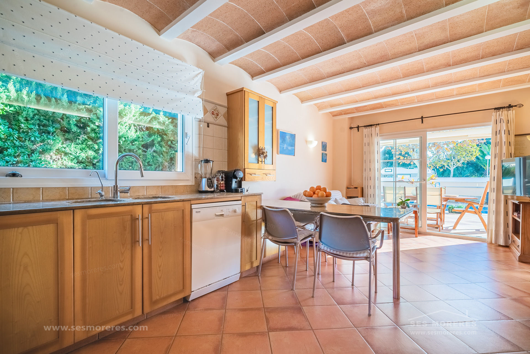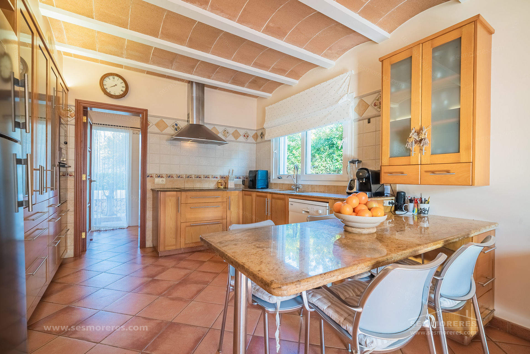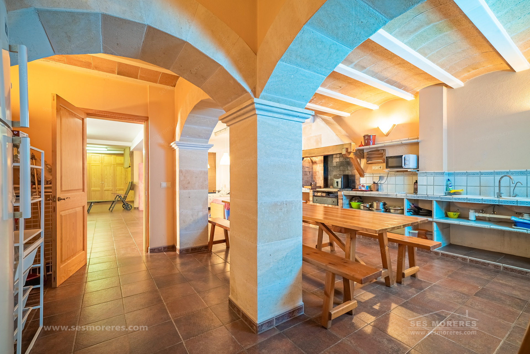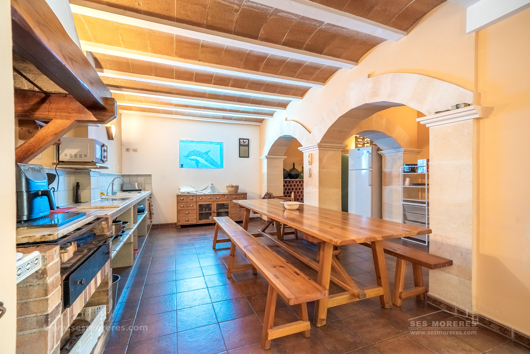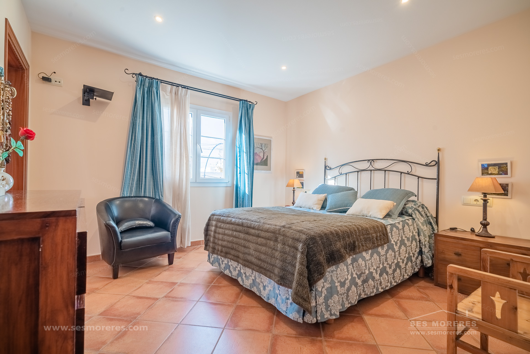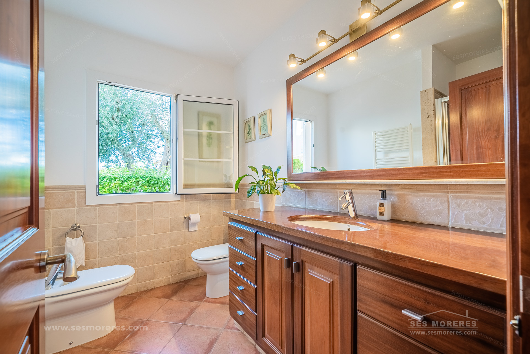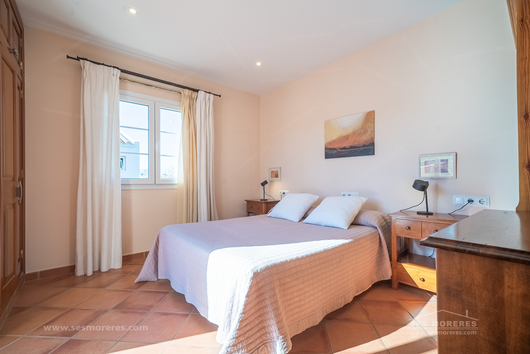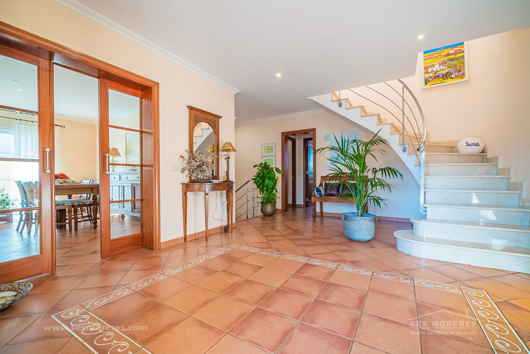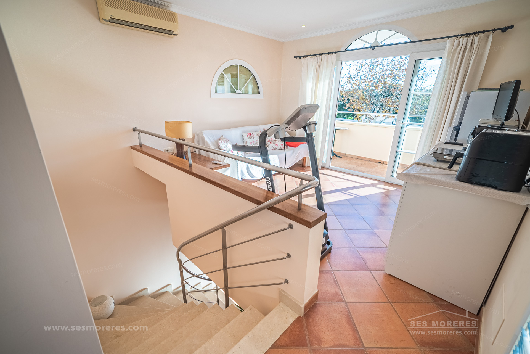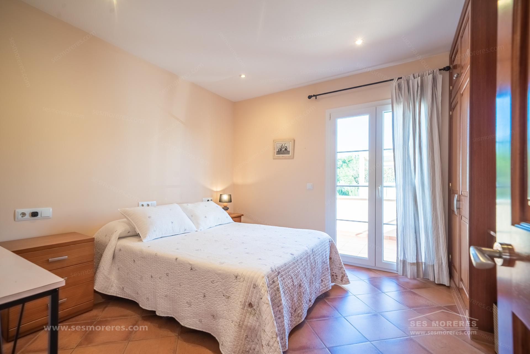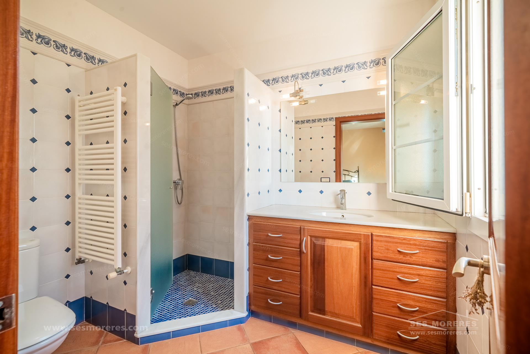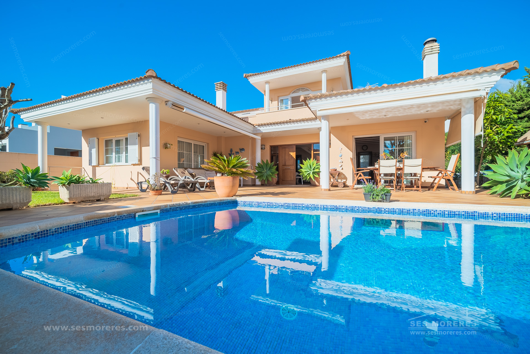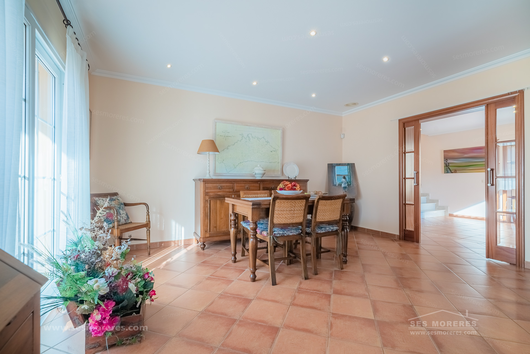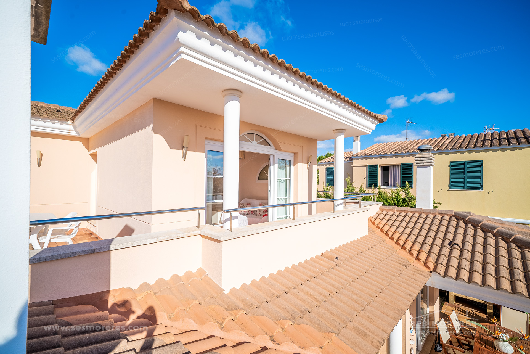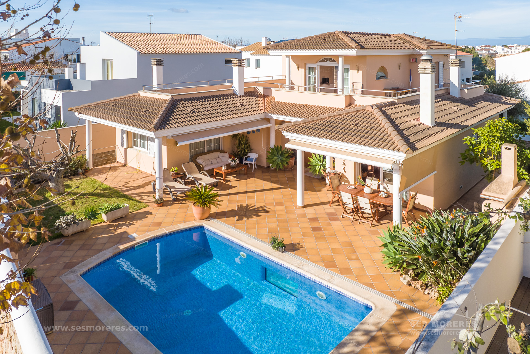This stunning villa is located in one of the most exclusive and peaceful residential areas of Ciudadela, offering an unbeatable location, within walking distance of the city centre and the charming coves and urban beaches of the city.
The property, with a contemporary style and unmatched elegance, stands out for its top-quality finishes and a carefully designed layout to offer maximum comfort. With a total of 410 m² built, the property is distributed over three levels. In the basement there is a large garage accompanied by a cozy play area and a winter barbecue with a cellar, ideal for family gatherings and celebrations. This floor also includes a fully equipped gym, storage area, and utility room.
The rest of the house is divided between the ground floor and the first floor, connected by an elegant marble staircase that opens into a distinguished hall that organizes the different areas of the house. The office-type kitchen, equipped with all amenities, is complemented by a spacious and bright living-dining room with a fireplace, where we also find 2 bedrooms and 2 bathrooms. On the upper floor, there is a second living room that offers a versatile space, perfect as an office or game room, in addition to another 2 bedrooms and 1 bathroom, the large upper terrace offers an outdoor space with pleasant views of the surroundings.
The exterior of the house is impeccably maintained and designed to enjoy to the fullest a magnificent terrace with a swimming pool, with a large solarium and a garden that surrounds the entire house. Among its attractions are fruit trees, ornamental plants, and an area dedicated to the cultivation of aromatic herbs or a small orchard.
The high-quality finishes and modern facilities do not go unnoticed. The house has underfloor heating and air conditioning, ensuring maximum comfort throughout the year.
A unique property that combines design, comfort, and exclusivity in a privileged setting.
The property, with a contemporary style and unmatched elegance, stands out for its top-quality finishes and a carefully designed layout to offer maximum comfort. With a total of 410 m² built, the property is distributed over three levels. In the basement there is a large garage accompanied by a cozy play area and a winter barbecue with a cellar, ideal for family gatherings and celebrations. This floor also includes a fully equipped gym, storage area, and utility room.
The rest of the house is divided between the ground floor and the first floor, connected by an elegant marble staircase that opens into a distinguished hall that organizes the different areas of the house. The office-type kitchen, equipped with all amenities, is complemented by a spacious and bright living-dining room with a fireplace, where we also find 2 bedrooms and 2 bathrooms. On the upper floor, there is a second living room that offers a versatile space, perfect as an office or game room, in addition to another 2 bedrooms and 1 bathroom, the large upper terrace offers an outdoor space with pleasant views of the surroundings.
The exterior of the house is impeccably maintained and designed to enjoy to the fullest a magnificent terrace with a swimming pool, with a large solarium and a garden that surrounds the entire house. Among its attractions are fruit trees, ornamental plants, and an area dedicated to the cultivation of aromatic herbs or a small orchard.
The high-quality finishes and modern facilities do not go unnoticed. The house has underfloor heating and air conditioning, ensuring maximum comfort throughout the year.
A unique property that combines design, comfort, and exclusivity in a privileged setting.


