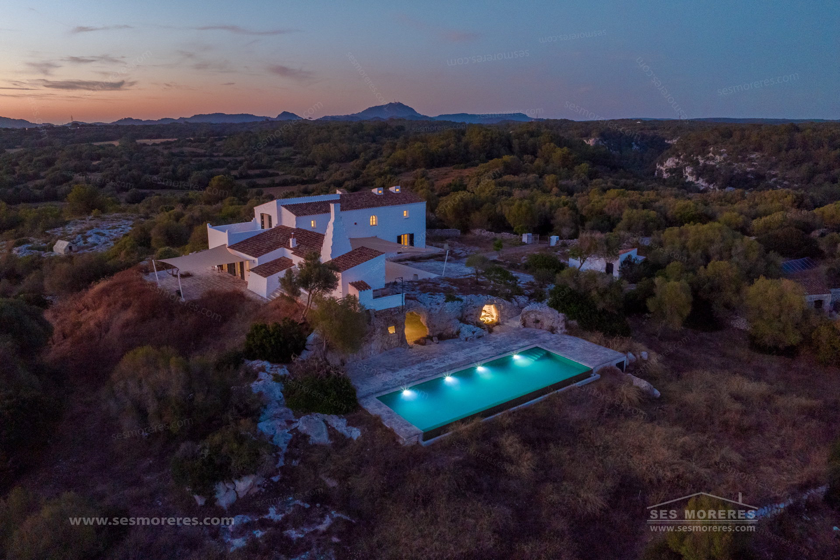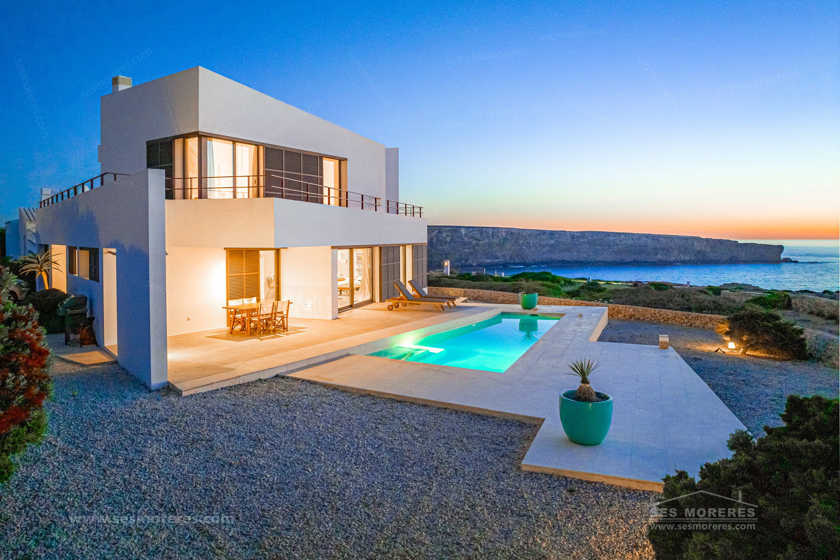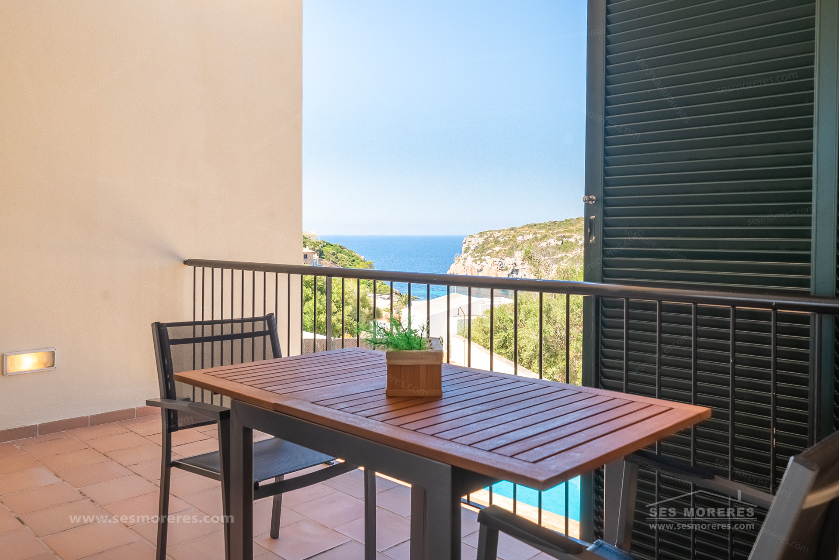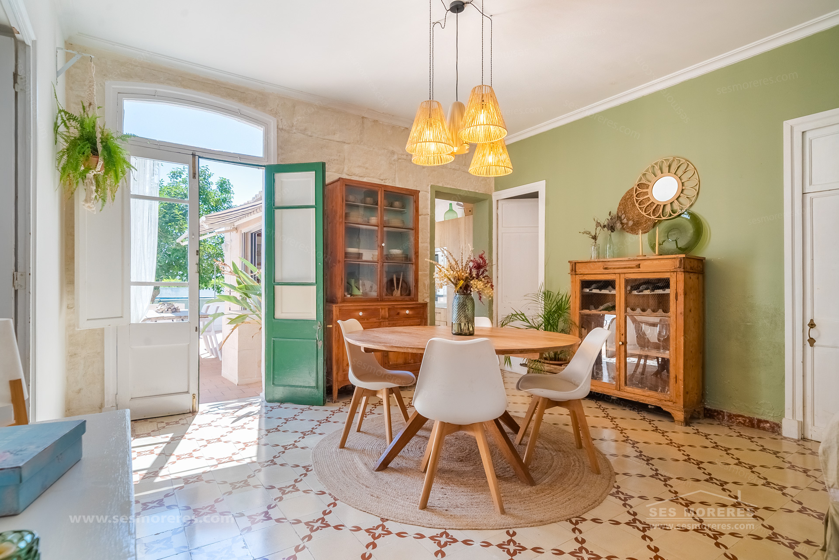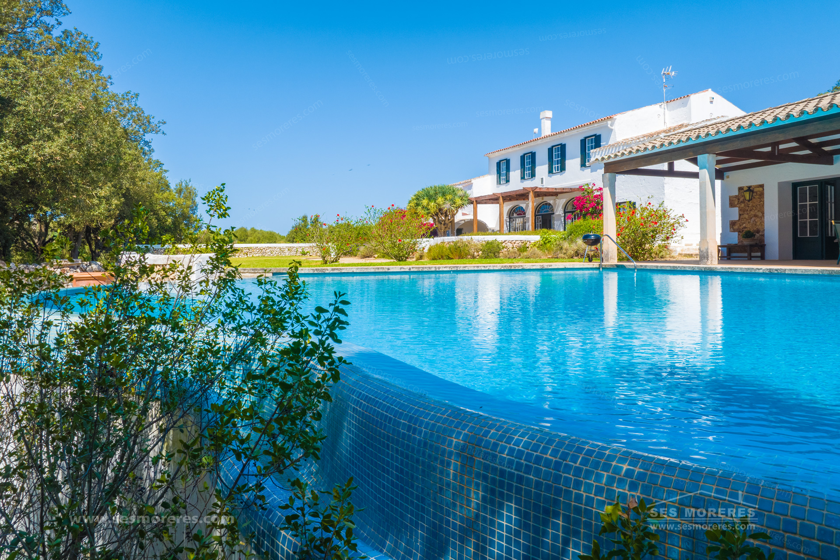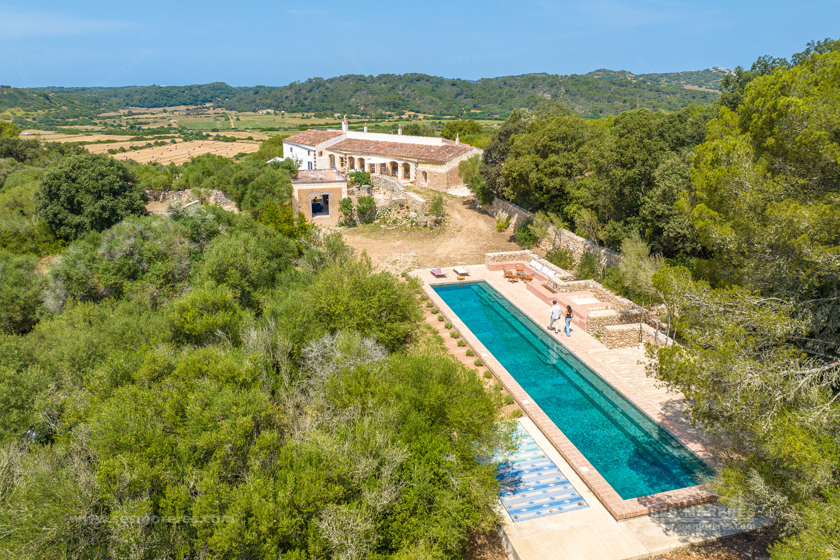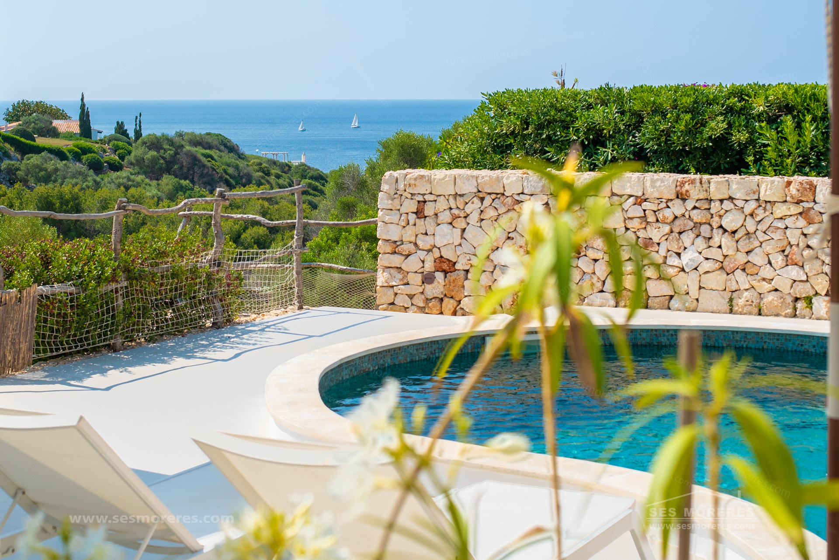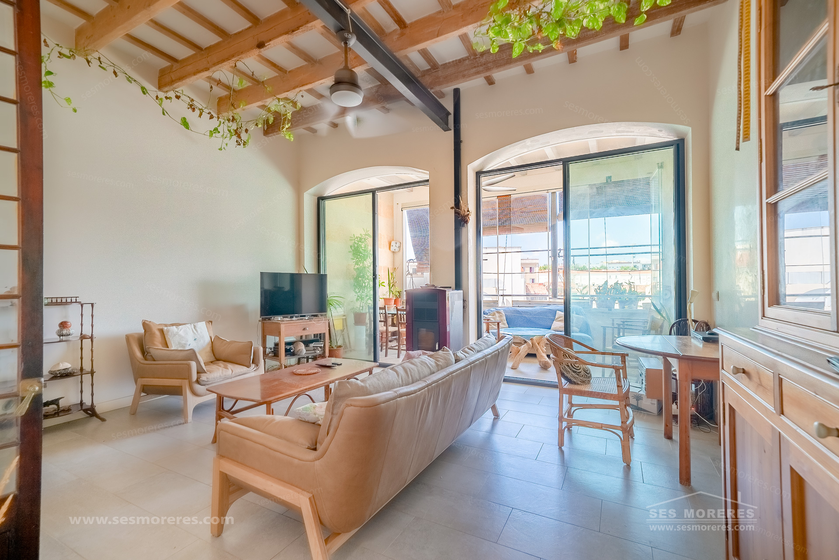There are 214 properties for this search
Country Estate in Alaior
740 m²
built area
800.000 m²
plot size
Villa in Ciutadella
272 m²
built area
927 m²
plot size
3
bedrooms
3
bathrooms
House in Cala Canutells, Mahón
100 m²
built area
3
bedrooms
2
bathrooms
House in Mahón
177 m²
built area
289 m²
plot size
3
bedrooms
2
bathrooms
Country Estate in Alaior
1.200 m²
built area
420.000 m²
plot size
Country house in Sant Lluís
276 m²
built area
13.956 m²
plot size
4
bedrooms
2
bathrooms
Country Estate in Alaior
1.374 m²
built area
670.000 m²
plot size
Villa in Binibeca, Sant Lluís
154 m²
built area
641 m²
plot size
3
bedrooms
2
bathrooms
House in Mahón
235 m²
built area
4
bedrooms
3
bathrooms
There are 214 properties for this search
(1/24)



